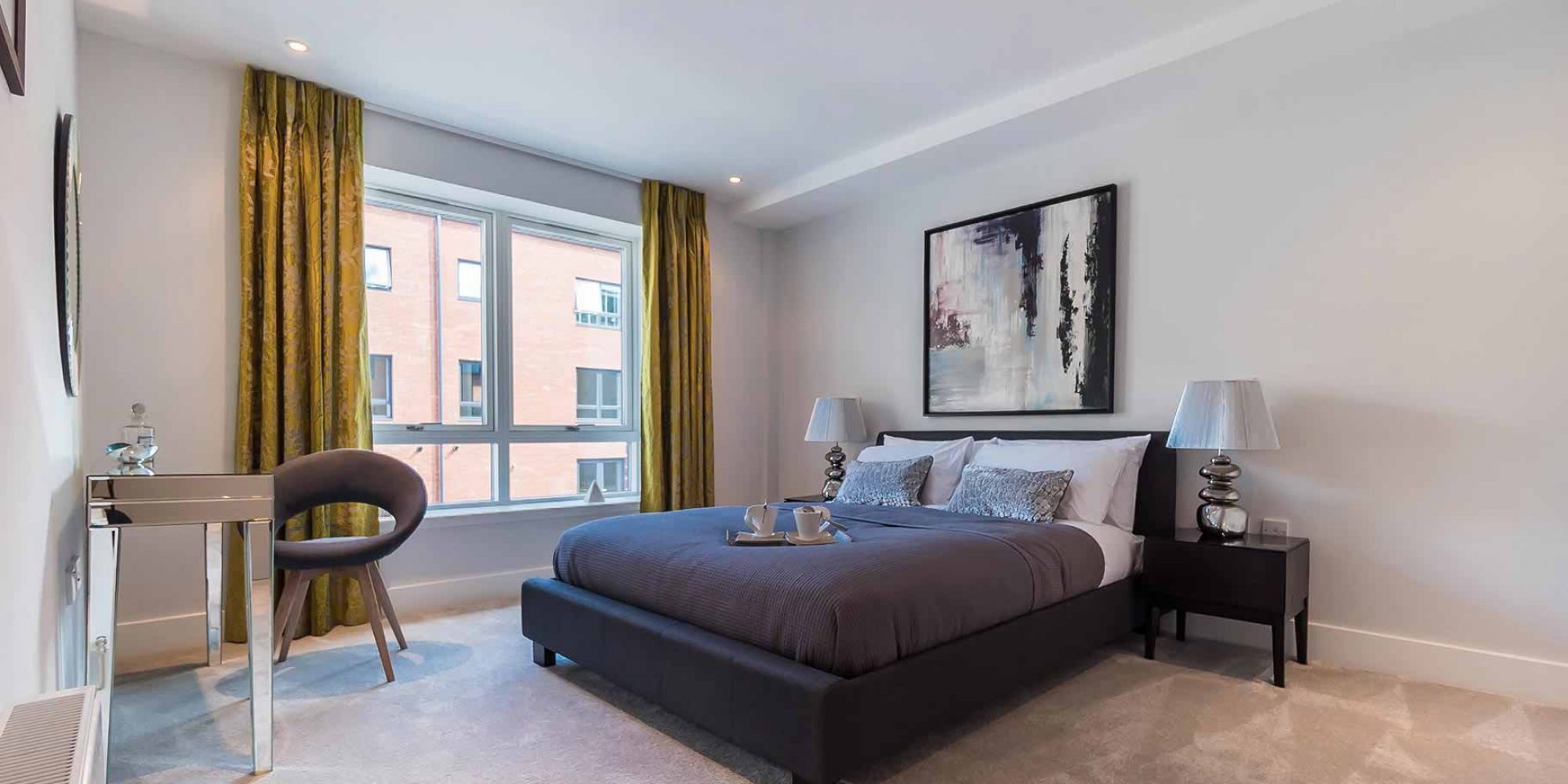Scotland’s Most Innovative Property Developer for over 35 Years


Shandon Garden saw the transformation of an awkward-shaped, disused industrial site into a highly successful mixed-use development. Consisting of 21 apartments and 13 duplexes spread over three buildings, the development also integrated a separate block of student accommodation.
The three residential buildings were designed to echo the pitched roof terrace aesthetic of the ‘colony’ houses either side of the development. The ground and first floors formed the duplexes, with apartments and affordable homes on the second floor and penthouse apartments on the top floor. The blocks were separated by landscaped gardens, both private and communal, while the duplexes benefitted from their own private driveways. As well as new on-street parking, residents of the apartments also had access to a secure underground car park.
The beautifully detailed, traditional brick and slate exterior finishes hide the advanced reinforced concrete frame beneath. The interiors are spacious and modern, and the heavily insulated walls and smart heating allow superb energy efficient climate control. The argon-filled double glazing units offer extra protection and the powder coated aluminium frames will ensure years of maintenance-free service.


Viewing strictly by appointment
By clicking Submit you confirm that you agree to us contacting you with regards to your enquiry. Please review our Terms, our Privacy Policy and Cookie Policy.


AMA (New Town) Ltd, 15 Coates Crescent, Edinburgh EH3 7AF
We regularly post all our latest news and developments on Social Media. Follow us below to keep up-to-date with all that’s happening with AMA Homes.