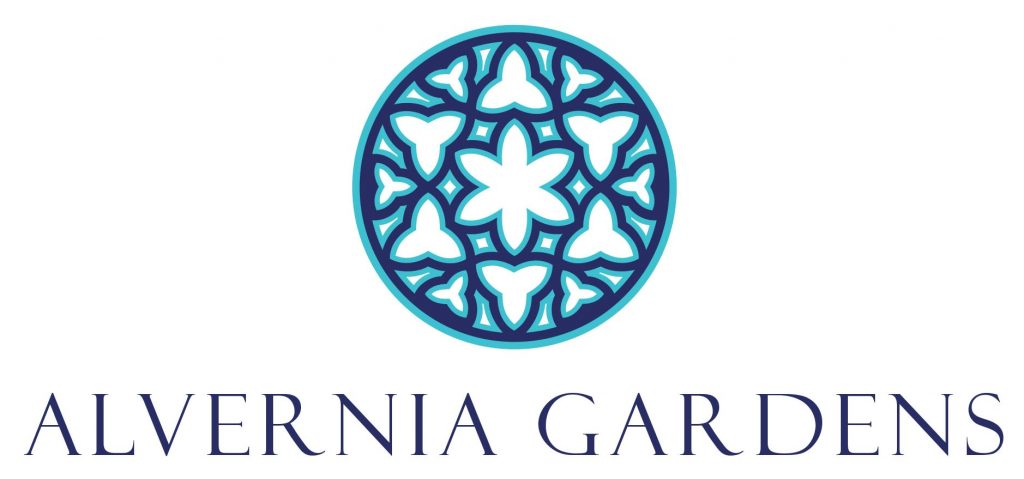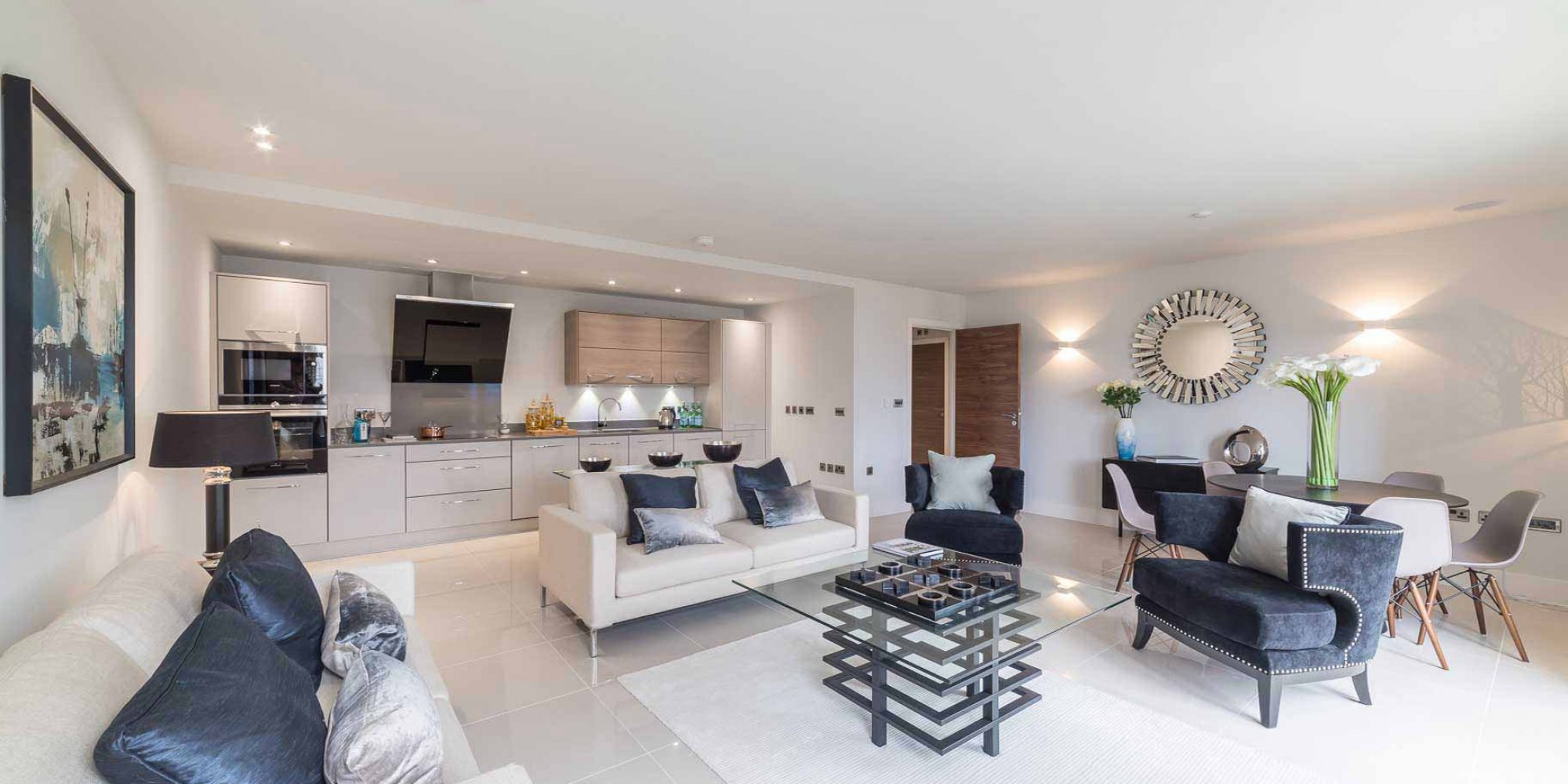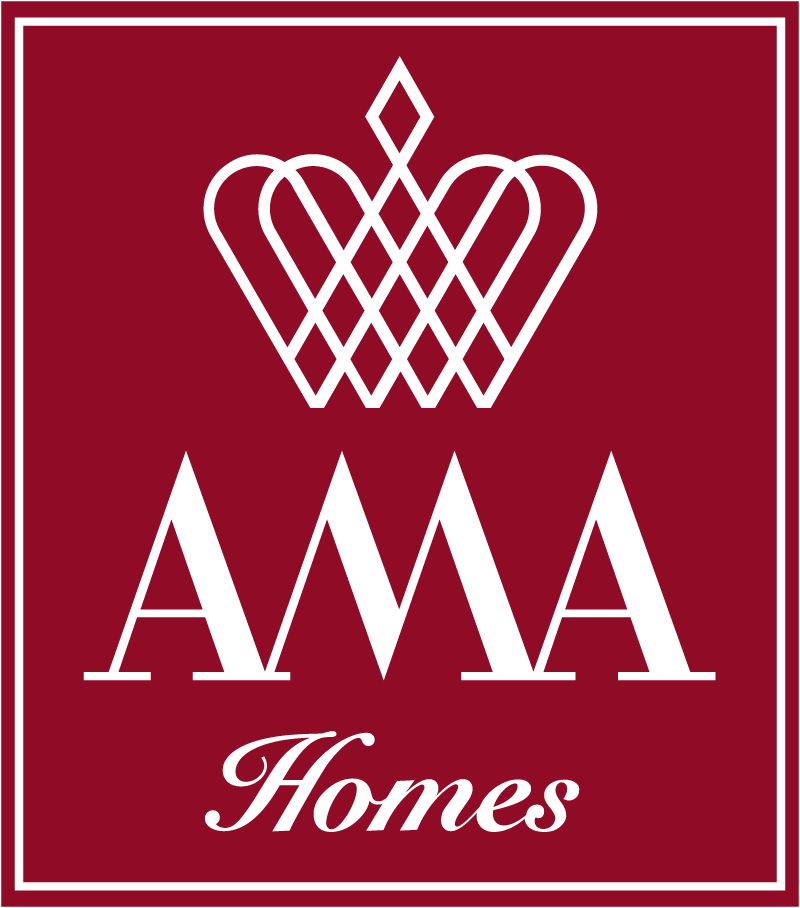Scotland’s Most Innovative Property Developer for over 35 Years


Designed around two landscaped courtyards, Alvernia Gardens featured 46 homes in a development that required the sympathetic conversion of the former Mount Alvernia Convent and the addition of four new buildings.
The conversion of the former chapel and connected wing formed nine homes, which retained many original features, including the magnificent oriel windows. The interiors were contemporary in design, however, they included elements of gothic detailing, which provided a stylistic link to the building’s history.
The new blocks were sympathetically designed to complement the existing convent buildings. Stone detailing around the windows and Norman arches over the exterior doors gave a nod to the history of the site without falling into pastiche. There were 31 apartments spread over three blocks, with an additional terrace of 6 three bedroom houses.
Viewing strictly by appointment


By clicking Submit you confirm that you agree to us contacting you with regards to your enquiry. Please review our Terms, our Privacy Policy and Cookie Policy.


AMA (New Town) Ltd, 15 Coates Crescent, Edinburgh EH3 7AF
We regularly post all our latest news and developments on Social Media. Follow us below to keep up-to-date with all that’s happening with AMA Homes.